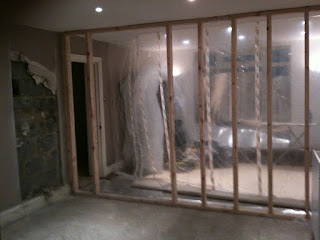Anyway, Kitchen tiling done apart from the grouting which will happen tonight. This will mean the kitchen can then be used (Yay! No more Tesco Sarnies for dinner!) with only the floor tiles to be done. They are scheduled in for a few weeks from now.
The main bedroom has been painted/glossed too. All that needs to be done is the flooring and moving in of the furniture which I will tackle for the remainder of this week and the weekend.
Getting there and I can now see a Plan on how to tackle this job.




















































